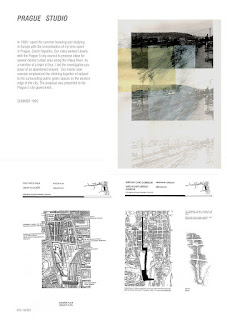
Political Space

San Francisco
San Francisco is a story stalling to be re-written. There are histories of many stories here both literal, penned and those that are more obscure however, like many American cities San Francisco yearns for more. Reading Jack Kerouac's essay 'October in the Railroad Earth' to me is one of the more poignant accounts of San Francisco in term's of a social and physical divide; while bringing to light the marginal places of the city. The essay is a poetic 'behind the scenes' glimpse of San Francisco's working class and SOMA industrial district that propelled the city through industrialization. Kerouac wrote this essay through first hand experience; indulging as much as possible South of Markets shadowy seam. His experiential visions from a foggy night bar visit fade to suppressing grey work mornings, commuting through the social layers of a divided city and relay a story often overlooked in bourgeoisie culture.
I see San Francisco's marginalized neighborhoods daily as I walk through the city streets. Chain linked lots bordered by a relentless flow of fast moving cars is an all too common experience. There is a clear distinction between what is 'front' and what is the derelict 'back' side of the city. Arguably, this aptly applies in most American cities. A willful separation of urban space that dis joins a continuum of experience physically and socially. The interstitial disjunction survives only as transitional and forgotten space. Our cities here in the US, even San Francisco, unfortunately expose this segregated function and social reality.
2x_way of Berkeley

Lancelot Coar (left) Eric Reeder (right)
Rural House

Architectural design for me has come to represent everything learned prior to any design at all. In other words, the act of design cannot truly begin until thorough observation of what exists on site-(potentially a past, present, and projected future), in addition how the site is to be used by the owner/ inhabitant, and ultimately a relationship within the greater environment has been critically examined.
Prior to the onset of design for a rural South Korean residence, I spent days observing how the owner's currently live on site (fortunately for me). The importance of outdoor activities in the landscape, even beyond what normally transpires within their existing house, provided a foundational organization for a new house proposal. Each space in the new residence is planned with reference to the outside landscape, even if only through visual connection or the admittance of natural light in clerestory configurations.
A central indoor-outdoor space marks entry and delineates between the 'public' and more 'private' spaces of the home. It's function, symbolically beyond entry, will certainly come to be a place of central gathering for eating, resting and entertaining. This mediating space interstitially divides between a painting gallery and dwelling space. How does one account for years of history and and cultural traditions without repeating an expected architectural language? It was the design intent of this project to balance significant historical 'memory' while maintaining an interpretation of momentary life today.
Capsule_2
 A space for all uses: in search of the smallWhen space is truly a commodity, flexibility is central. I remember a street side vendor in Seoul that I passed daily on my way to work. A small portable 'capsule' with built-in cooler and freezer. It was the smallest of multi-use spaces, by my estimates, measuring no more than 10 square feet on the inside. The public face of it was dressed in glass exposing many small items for sale; gum, cigarettes, various snack foods. On the front also, a narrow transaction counter below a small window opening for brief conversations and the exchange of Korean Won for goods. The vendor, who I saw daily, was a small elderly woman perched inside on a raised floor. I determined this raised surface to provide either additional storage space below or space for a heater during the winter months. No space waisted, not even the tightest of corners.
A space for all uses: in search of the smallWhen space is truly a commodity, flexibility is central. I remember a street side vendor in Seoul that I passed daily on my way to work. A small portable 'capsule' with built-in cooler and freezer. It was the smallest of multi-use spaces, by my estimates, measuring no more than 10 square feet on the inside. The public face of it was dressed in glass exposing many small items for sale; gum, cigarettes, various snack foods. On the front also, a narrow transaction counter below a small window opening for brief conversations and the exchange of Korean Won for goods. The vendor, who I saw daily, was a small elderly woman perched inside on a raised floor. I determined this raised surface to provide either additional storage space below or space for a heater during the winter months. No space waisted, not even the tightest of corners.On many day's I would pass and notice small children on the inside with the shop owner or sometimes outside playing. From a miniature storefront to a place of family care it was the most versatile of small. While I never stopped to make a purchase myself, this small shop became a curious urban 'object' that I examined daily. I paced its edges, measuring by foot the distance around it's sides. I photographed, drafted and painted it, in hopes of gaining insight to how the space functioned inside and out. It was nothing short of pure efficiency.
Inspiration presents itself in many forms. I'm constantly inspired by uncanny combinations and overlaps of function and use. Particularly those of polemic identity and position. The act of thriving in minimal accommodation with multiple uses is sustainable on many levels. To make such concessions is clearly one of the few logical actions in dense urban environments.
