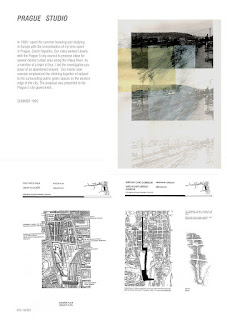It has been a record for me to be stationary in one city for nearly five years. My life, through youth, my twenties and early thirties, has been based on constant change and new places to call 'home'. There have been times when restlessness has gotten the best of me and I felt the only thing to do was try someplace new. San Francisco is now home.... although at times I feel that restless urge again to be some place else; some place new. This is a great city by many accounts and I continually ask myself why I feel the urge to leave. Nearly a decade ago I discovered and became intrigued by it's secrets and diverse districts.
San Francisco is a story stalling to be re-written. There are histories of many stories here both literal, penned and those that are more obscure however, like many American cities San Francisco yearns for more. Reading Jack Kerouac's essay 'October in the Railroad Earth' to me is one of the more poignant accounts of San Francisco in term's of a social and physical divide; while bringing to light the marginal places of the city. The essay is a poetic 'behind the scenes' glimpse of San Francisco's working class and SOMA industrial district that propelled the city through industrialization. Kerouac wrote this essay through first hand experience; indulging as much as possible South of Markets shadowy seam. His experiential visions from a foggy night bar visit fade to suppressing grey work mornings, commuting through the social layers of a divided city and relay a story often overlooked in bourgeoisie culture.
The image of avenues from Kerouac's essay have hardly changed in parts of SOMA, (San Francisco's South of Market district). Desperation of passage; a fast transitional state to someplace else. Even today as you walk down Hyde street at Mission, form and function give way to the quickest way out. Wide auto dominated streets leave a barren place for someone out of car, and feeling out of place. It is the down-and-out population who brave it on foot to make it from one block to the next.
I see San Francisco's marginalized neighborhoods daily as I walk through the city streets. Chain linked lots bordered by a relentless flow of fast moving cars is an all too common experience. There is a clear distinction between what is 'front' and what is the derelict 'back' side of the city. Arguably, this aptly applies in most American cities. A willful separation of urban space that dis joins a continuum of experience physically and socially. The interstitial disjunction survives only as transitional and forgotten space. Our cities here in the US, even San Francisco, unfortunately expose this segregated function and social reality.





























